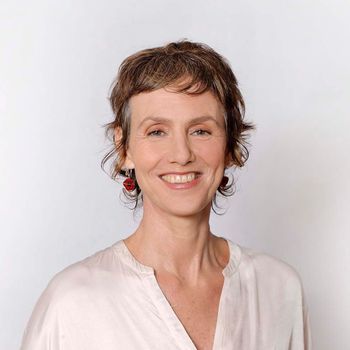Las Hualtatas House
Sold

View 35 photos
Interested? Let's talk

| Merle Mandaat | |
| +56 9 6653 0015 | |
| Send us an email | |
Description
Characteristics
Details
- Brokerage fee plus tax
- 2%
- Homeowners a. contribution
- 900.000 CLP
- Status
- Sold
- Acceptance
- Directly
- Country
- Chile
- Region
- Metropolitana
- Commune
- Vitacura
- Address
- Hermanos Lobos
- City
- Santiago
- District
- Las Hualtatas
- Location
- Near quiet road, In residental area, Near public transport, Near highways, Near shops
- Pets
- Not allowed
- Smoking
- Non smoking
Build
- House type
- Single family, Detached house
- Build year
- 1995
Surface
- Living surface
- 235m²
- Plot surface
- 510m²
Layout
- Bedrooms
- 4
- Number of bathrooms
- 3
- Number of stories
- 2
- Facilities
- Alarm, Outside sun screen, Solar panel, Outdoor pool
Exterior areas
- Exterior areas
- Backyard, Side garden, Sit, Terrace
Energy
- Hot water
- Solar panel
- Heating
- Wall heating, Gas boiler owned
Garage
- Garage
- Garage
- Capacity
- 3
Location
Street view
Map view
5 min
10 min
15 min
Points of interest
Indicate which points of interest you want to show on the map.
Calculate your travel time
Choose your transport
Maximum travel time
Disable results
Calculate travel time






































